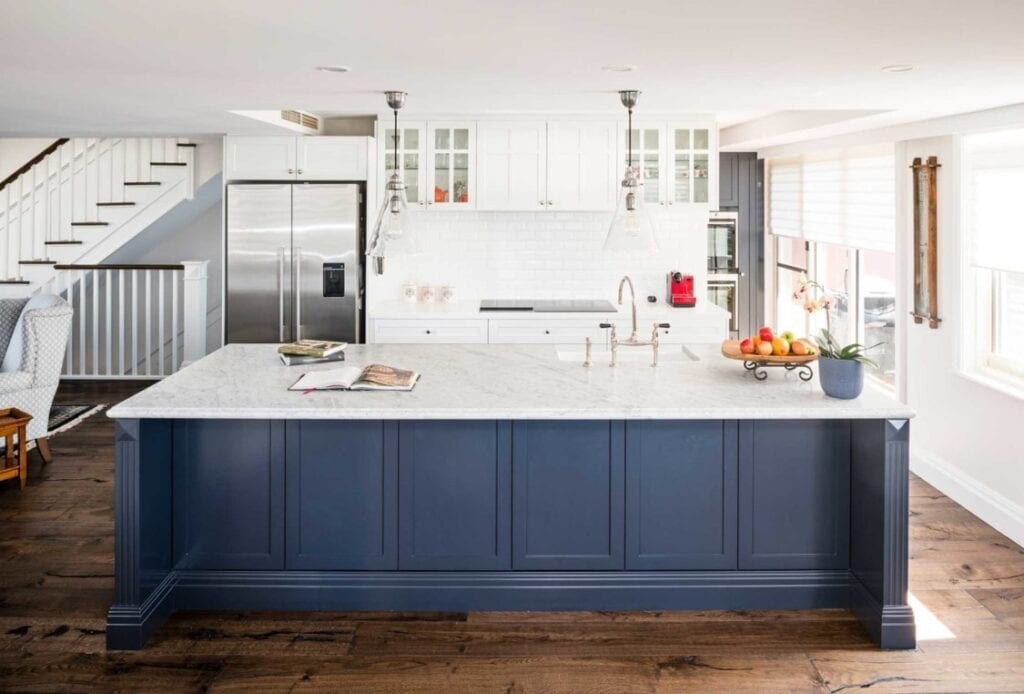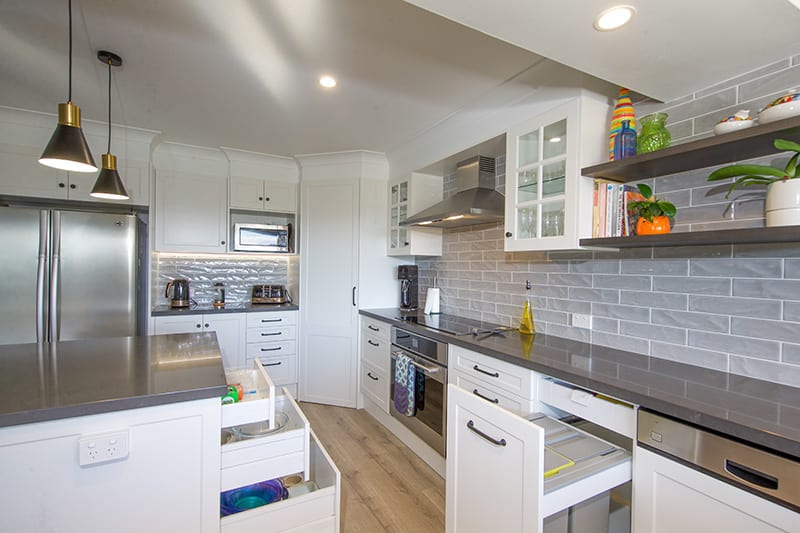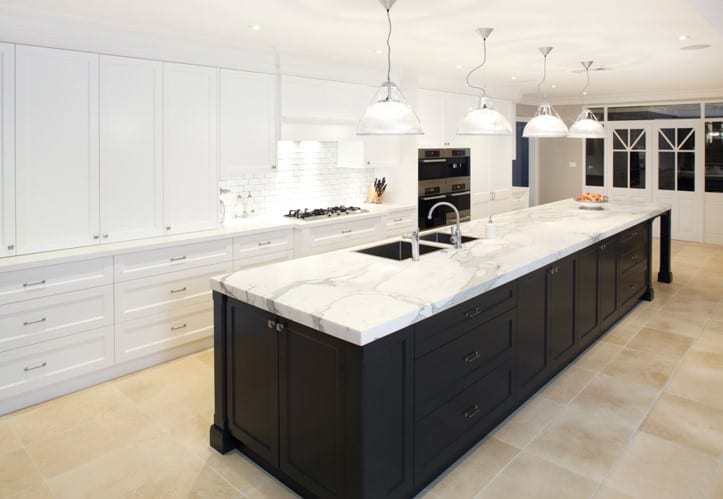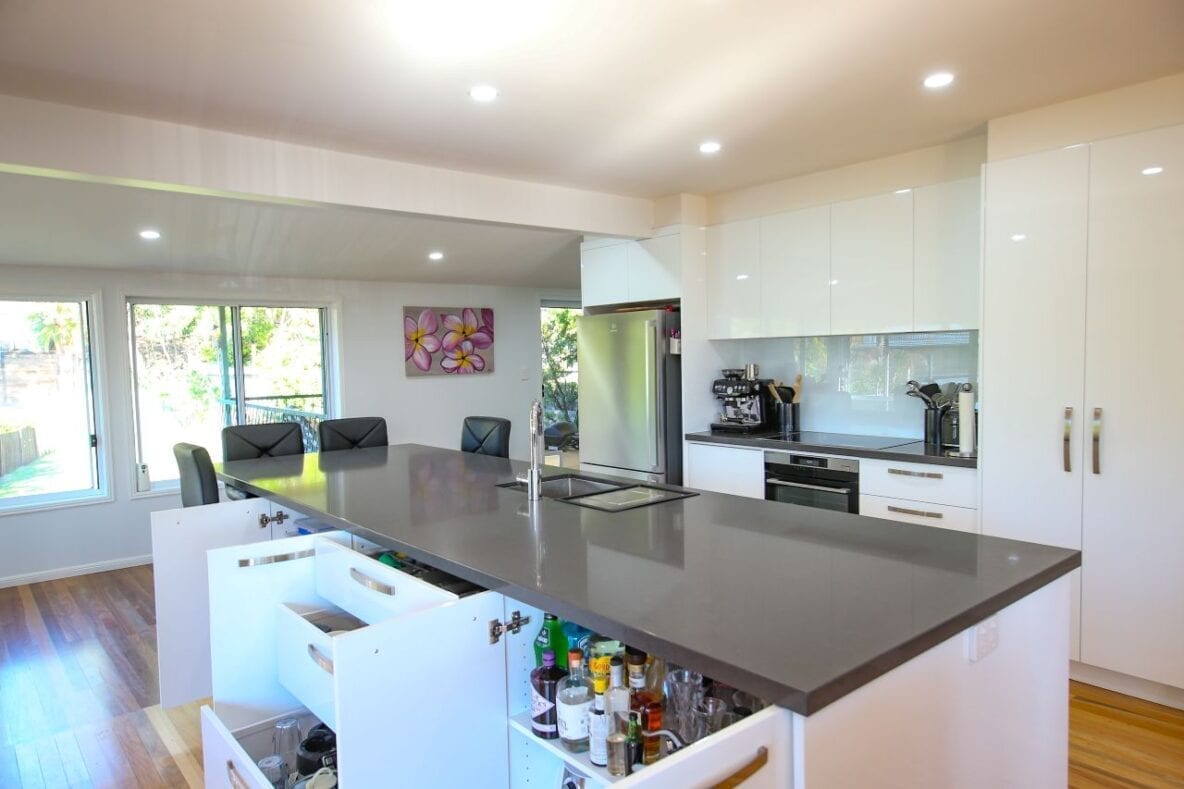The kitchen is the heart of the home, and for families of all shapes and sizes, it is where memories are made, work is completed, and significant discussions are had. Kitchens are no longer purely practical for cooking food and washing dishes. Some of life’s most precious memories are made in this space, which is why more and more people are choosing to customise their kitchen layout to suit them down to a tee. Family kitchens should be intensely functional, comfortable and stylish to stand the test of time for your family dynamic. As your family grows, you may need to reinvent your kitchen layout to better serve your needs.
Before we go into the 5 tips for planning your new kitchen renovation, let’s look at a few items to consider before you plan the layout…
3 Things to consider before planning your new kitchen layout

Kitchen renovations have the potential to improve the value of the home, simplify the daily grind and add style cohesion to the entirety of the house. When planning custom designed kitchens, it’s essential to keep a few key things in mind to ensure an effective and timeless design.
Consider the flow of traffic
Before you get carried away planning for a bigger fridge space, wider bench or butler’s pantry – consider how your family uses the space in their busiest moments. Nobody wants to stub their toe every morning on their way to the coffee machine, so make sure the layout makes sense in relation to your powerpoints, highly used areas and daily routine. Ensure the pathway through your kitchen is hazard-free, so even a swinging fridge door won’t cause daily tension. If your kitchen is on the smaller side, planning out a detailed layout is essential for creating your next efficient yet, stunning small kitchen design.
Prevent the daily ‘dump’
We are all too familiar with the frustration of tripping over heavy boots or misplacing the lunchbox when it’s dumped in a different spot every day. In planning your kitchen layout, consider creating a ‘catch-all’ space for bags, shoes and jackets that is easily accessible before entering the kitchen.
Keep your main tasks in mind
Ever run a marathon with a hot pan? You’ll feel like you are every day if your major appliances are too far from one another. The flow of your kitchen should support preparing, serving and cleaning up in one easy motion. With the fridge nice and close to the stove or the sink attached to the central bench, you’ll be gracefully moving around your kitchen with ease.
5 Tips for planning your new kitchen design

1. Put your kitchen on paper
You can dream and imagine your kitchen in your head as much as you like, but nothing beats getting it down on paper. Talk to each family member about what they’d love to see, and start drawing. It doesn’t have to be neat or accurate, but by collaborating from the get-go, nobody will be left out once the kitchen is quite literally set in stone.
Some considerations you can make when planning your dream kitchen include:
- How many people live in your home, and do their schedules simultaneously place them in the kitchen?
- Do you have young children needing space for homework, or do you plan to answer emails over breakfast and need a workspace?
- Will you be having shared meals in the kitchen or a separate space?
- Do you have pets eating in the kitchen, or do you need storage space for their food?
- Do you need a butler’s pantry or a walk-in pantry?
- How many appliances and white goods do you have, and how expansive will they be on your bench space or in your cavities?
2. Make the most of your storage
Everyone with a big family knows – you can never have too much storage. The joy of planning your own kitchen from scratch is that you can prepare for the exact type of storage you’ll need. Not big on extra appliances? Need lots of room for lunchboxes? The storage solutions are all yours to curate whether you’re completing kitchen renovations in North Brisbane or kitchen renovations in Brisbane CBD.
Instead of standing in your kitchen, scratching your head about where you’ll put your endless amounts of Tupperware and family china – look up! Vertical storage is the new vogue, and a popular new kitchen renovation trend. With ease of access for anything from small appliances to extra china, vertical storage can keep precious items away from little hands and at eye level for the grown-ups who want to start using them more. In addition, the aesthetic appeal of vertical storage can make the ceilings seem higher, and the room seem more dimensional.
Take some time to research what innovative and unique solutions are trending, from full height shelving in the pantry to deceptively deep bin drawers. The best-designed kitchens make use of every possible inch with cleverly placed storage.
3. Don’t be afraid to simplify
Family life is busy, and nobody has time to open 100 cupboards or rifle through drawers to find what they need before rushing out the door. Although you may have a Pinterest board with ideas aplenty, make sure you allow room for your family to move and make it easy to access what they need in a hurry.
Pairing back will allow easy cleanups, making your kitchen look new even after cooking dinner and packing the lunchboxes.
4. Embrace the island life
Kitchen islands are a modern solution that has changed the way kitchens are designed and considered. A well-placed kitchen island can offer the family a place to commune, improve your storage solutions and give space to prepare food. Make sure your kitchen island is the proper distance from your sink, fridge and oven.
A well-planned kitchen depends on more than the available space. Square kitchen islands with open shelving can provide the perfect solution for small kitchens. Add an appliance or even a sink, and your kitchen has practically doubled in size.
5. Plan your materials well
There is one guarantee when planning a new kitchen – it will go to very good use. As soon as your plumbing is switched back on and your electrics are ready to go, your family will be treating your kitchen like the workhorse it is. While the first few weeks might be more prone to gentle use, this can only last for so long, and you want to make sure that your materials can stand the test of time.
Good quality hardware, stainless steel, a hard-wearing bench-top, and modern kitchen finishes are worth the investment and will increase your home value.
Ask experts to plan your kitchen

As Brisbane’s most trusted kitchen renovators, we are committed to helping homeowners and kitchen renovators like yourself achieve their dream kitchen for easy living and an improved home experience.
If you’re ready to discover the Easy Living Kitchens difference for yourself, click here for your free design consultation or call us on 1300 650 681 for more information.

